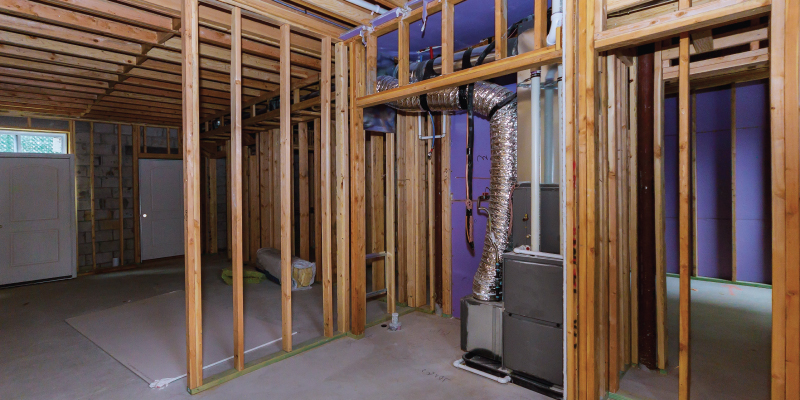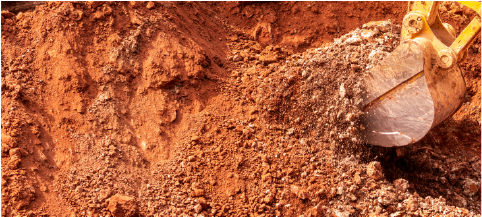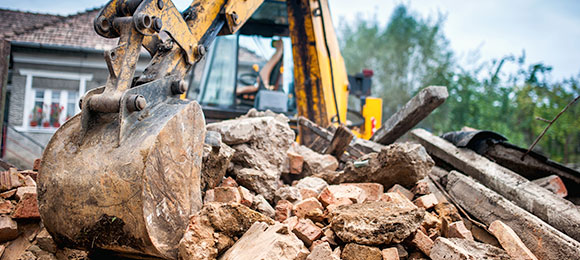
Updated February 15, 2024
Basements are often overlooked spaces, relegated to boring duties like storage and laundry. However, a well-planned basement remodel can transform this underutilized area into a valuable and versatile part of your home.
According to data from the National Association of Realtors, a basement remodel can have a significant impact on your home's value, with an estimated 70% return on investment.
Beyond the financial benefits, basement remodeling offers a host of advantages that can enhance your lifestyle and improve your home's functionality. From creating additional living space to increasing energy efficiency, a basement remodel can cater to a variety of needs and preferences.
To achieve the basement remodel of your dreams, you often have to tear away the old to prepare for the new.
Demolition is a crucial step in preparing for a basement remodel, as it involves removing existing structures, fixtures, and finishes to create a blank canvas for the renovation.
In this article, we'll explore the main types of demolition that prepare a basement for a remodel, average costs of each project, and other tips for getting the job done smoothly.
Common Basement Demolition Projects:
- Structural Modifications
- Wall Removal
- Ceiling Demolition
- Floor Removal
- Insulation and Drywall Removal
- Fixture Removal
- Window and Door Removal
- Staircase Demolition
- Exterior Demolition
Find interior demolition contractors near you
Structural Modifications
Average Project Cost: $5,000-$30,000
In some cases, structural modifications may be necessary to reinforce the foundation, walls, or ceiling to support the remodel or to remove load-bearing walls safely.
To make structural modifications, the first step is to assess the existing structure to determine what changes need to be made. This may involve consulting with a structural engineer to ensure that the modifications are safe and meet building codes.
Next, the necessary changes are made, which can include reinforcing walls or beams, adding new support columns or beams, or removing and replacing load-bearing walls.
During this process, it's important to take precautions to ensure that the rest of the structure is not compromised. This may involve temporarily supporting the structure with temporary beams or columns while the modifications are being made.
Once the structural modifications are complete, the area is inspected to ensure that the changes meet building codes and are safe for the new remodel.
Wall Removal
Average Project Cost: $500-$5,000
Interior walls may need to be demolished to create an open-concept layout or to reconfigure the space to better suit your needs. This can involve non-load-bearing walls that separate rooms or partitions.
Removing walls in a basement to prepare for a remodel involves taking down the walls that separate different areas of the basement. This can include walls that divide rooms or walls that are used for storage or other purposes.
To remove a wall, the first step is to clear the area around it to create space to work. Next, any electrical outlets, switches, or fixtures on the wall need to be safely disconnected and removed.
Then, the wall itself is demolished. This typically involves using tools like a sledgehammer or a reciprocating saw to break apart the wall and remove it in sections. Care must be taken to avoid damaging any structural elements like beams or columns that support the rest of the house.
Once the wall is removed, any debris is cleaned up, and the area is prepared for the next phase of the remodel, which may include installing new walls or creating an open-concept layout.
Read more: Wall Demolition Tips for the DIY Homeowner
Ceiling Demolition
Average Project Cost: $1,000-$5,000
Removing or opening up ceilings in a basement to prepare for a remodel involves taking down the existing ceiling materials to expose the structural elements above. This can also involve removing old ceiling tiles, drywall, or other materials.
To remove a ceiling, clear the surrounding area to create a clear and safe work space below the ceiling you're removing. Next, safely disconnect and remove any lighting fixtures, electrical wiring, or plumbing that is attached to the ceiling. (Note: This should always be done by a qualified professional.)
Then, the ceiling materials are torn down. This typically involves using tools like a crowbar, hammer, or reciprocating saw to take down the ceiling in sections. It's important to avoid damaging any structural elements like beams or joists that support the rest of the house.
With the ceiling materials removed, the structural elements above are exposed. This can create a more open and spacious feel in the basement and allow for additional lighting or other design elements to be added. The exposed structural elements can also be inspected to ensure they are in good condition and can support any changes or additions planned for the remodel.
Flooring Removal
Average Project Cost: $1,000-$5,000
Existing flooring materials such as carpet, laminate, tile, or hardwood may need to be removed to prepare the subfloor for new flooring installation.
Removing floors in a basement to prepare for a remodel involves taking out the existing flooring materials to expose the subfloor underneath. This can include removing carpet, hardwood, laminate, tile, or other types of flooring.
To remove a floor, start by removing all furniture, rugs, and other items so the floor is clear.
Once that's done, the flooring materials are taken out. This typically involves using tools like a pry bar, hammer, or floor scraper to lift up the flooring and remove it in sections. It's important to work slow and careful so as to avoid damaging the subfloor underneath.
Once all flooring materials are removed, the subfloor is exposed. This can allow for inspection of the subfloor to ensure it is in good condition and can support any new flooring materials that will be installed as part of the remodel.
Read on:
Insulation and Drywall Removal
Average Project Cost: $1,000-$5,000
Removing insulation and drywall in a basement to prepare for a remodel involves taking out the existing insulation and drywall to expose the framing underneath. This is done to inspect the framing, make any necessary repairs, and prepare for the installation of new insulation and drywall.
Once electrical outlets, switches, or fixtures on the walls are safely disconnected and removed. Then, the drywall can be cut and removed. This typically involves using a utility knife or drywall saw to cut the drywall into manageable sections, which are then taken down and disposed of. Care must be taken to avoid damaging any plumbing or electrical lines behind the drywall.
Once the drywall is removed, the insulation can be taken out. This is usually done by pulling the insulation out of the walls and disposing of it properly.
With the insulation and drywall removed, the framing is exposed, allowing for inspection of the framing to ensure it is in good condition and can support any new drywall or other materials that will be installed as part of the remodel.
Fixture Removal
Average Project Cost: $200-$2,000
Demolition may include removing fixtures such as cabinets, countertops, sinks, toilets, and appliances to make way for new installations or to change the layout of the space.
Removing fixtures in a basement to prepare for a remodel involves taking out things like sinks, cabinets, toilets, and appliances to make way for new ones or to change the layout of the space.
To remove a fixture, the first step is to clear the area around it to create space to work safely. Then, any connections to plumbing, electricity, or gas need to be safely disconnected.
Next, the fixture itself is removed. This typically involves using tools like a wrench, screwdriver, or drill to disconnect the fixture from the wall, floor, or other structures it's attached to.
Once the fixture is removed, any debris is cleaned up, and the area is prepared for the next phase of the remodel, which may include installing new fixtures or changing the layout of the space.
Window and Door Removal
Average Project Cost: $300-$2,000
Removing windows and doors in a basement to prepare for a remodel involves taking out the existing windows and doors to either replace them with new ones or to change the layout of the space.
To remove a window or door, start by removing the window coverings, hardware, or trim around the window or door first.
Next, the window or door itself is removed. This typically involves using tools like a pry bar, hammer, or screwdriver to loosen and remove the window or door from its frame.
Once the window or door is removed, debris is cleaned up and the opening is prepared for the installation of a new window or door, or for closing off the opening if the window or door is not being replaced.
Staircase Demolition
Average Project Cost: $500-$3,000
Removing or relocating a staircase in a basement to prepare for a remodel involves taking out the existing staircase to either replace it with a new one or to change the layout of the space.
To remove or relocate a staircase, start by removing any carpeting, flooring, or other materials covering the staircase. Then, using tools like a saw, hammer, or pry bar, the staircase is dismantled and removed in sections.
If the staircase is being relocated, new openings may need to be created, and structural modifications may be necessary to ensure the new staircase is safe and meets building codes.
Once the staircase is removed or relocated, any debris is cleaned up, and the area is prepared for the installation of a new staircase or for the next phase of the remodel.
Exterior Demolition
Average Project Cost: $1,000-$10,000
Exterior elements such as stairs, decks, or patios that are connected to the basement may need to be demolished to allow for changes in the basement layout or to improve access to the basement.
To remove the exterior structure, this typically involves using tools like a sledgehammer, saw, or jackhammer to break apart the structure and remove it in sections. Care must always be taken to prevent damaging any other parts of the structure or surrounding landscaping.
Once the structure is removed and debris is cleaned up, the area is prepared for the next phase of the remodel, which may include installing new exterior elements or making other changes to the landscape.
The above projects are a general idea of what goes into demolishing a basement to prepare for a remodel.
It's important to always work with a professional contractor or demolition company to assess the scope of work needed for your basement remodel and to ensure that the demolition is done safely and according to local building codes and regulations.
Hometown makes it easy to find qualified local interior demolition contractors, get answers to common remodeling and demolition questions, compare multiple contractor quotes, and be sure you hire the best person for the job.


